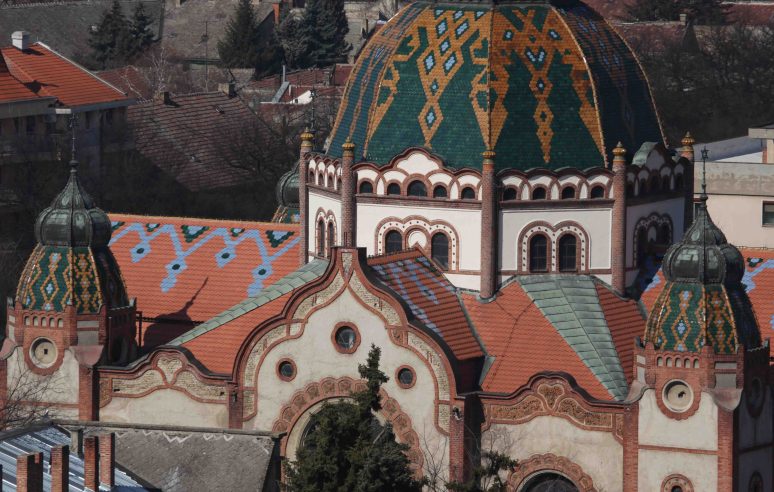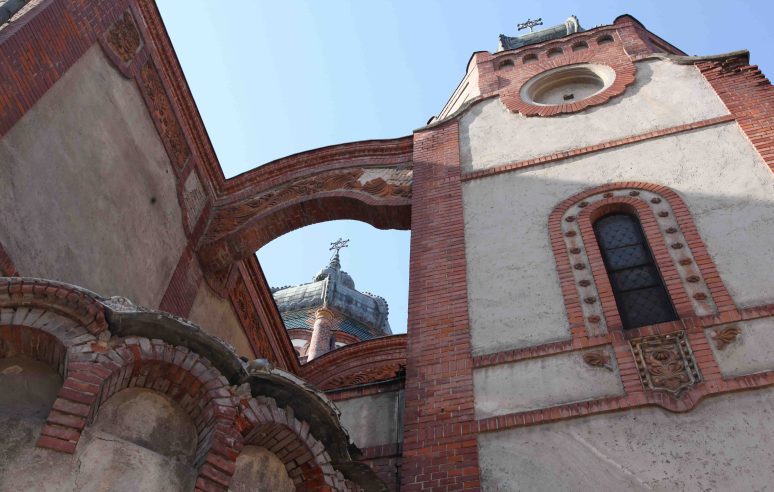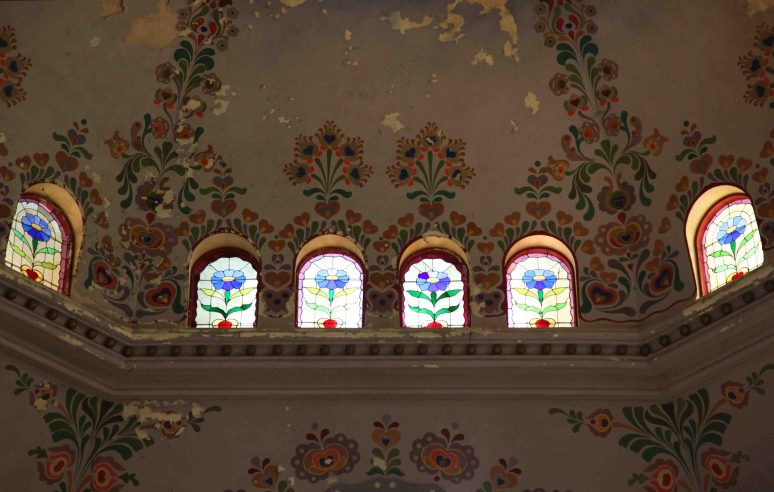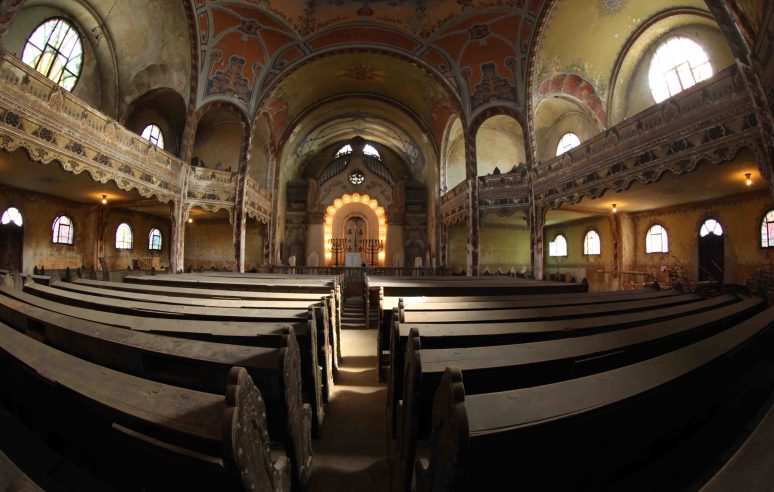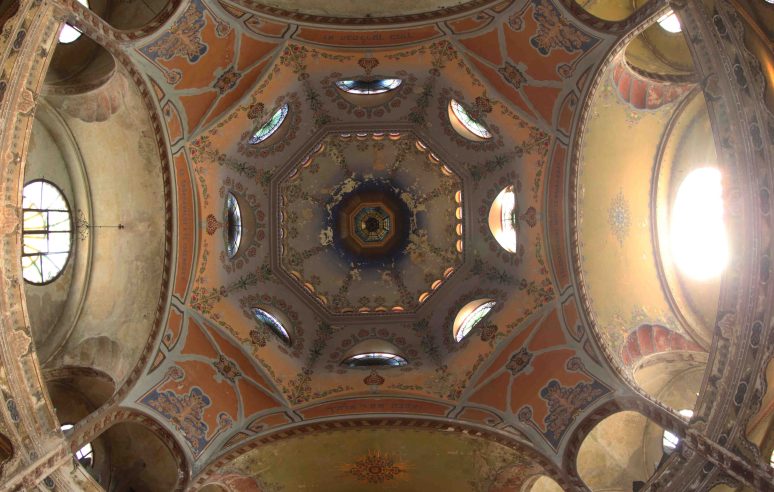Subotica Synagogue
The following pictures of the Subotica Synagogue were taken on 17 March 2012.
They synagogue was designed by Marcel Komor and Dezso Jakab in a competition for a synagogue in
Szeged, Hungary. The design was adapted and built in Subotica instead. It was built during 1901-1902
when Subotica was part of the Austria-Hungary. “Eight steel columns support the synagogue’s central dome,
the building’s dominant architectural feature. The interior dome is constructed of light concrete and built
in an unusual and technologically sophisticated shell-construction technique. The building’s roof is
covered with elaborate Zsolnay-glazed roof tiles.” (http://www.wmf.org/project/subotica-synagogue)
 The Synagogue seen from the City Hall Watch Tower.
The Synagogue seen from the City Hall Watch Tower.
 The Synagogue is considered on of the best examples of Art Nouveau architecture in the region.
The Synagogue is considered on of the best examples of Art Nouveau architecture in the region.
 Front facade. The left door is the entrance. There are no obvious signs and it does not seem
Front facade. The left door is the entrance. There are no obvious signs and it does not seem
open for visitors, but we asked a man who was standing near the door, and he welcomed us in.
Entrance fee RSD 100 per person. We were allowed to walk around and take pictures everywhere.
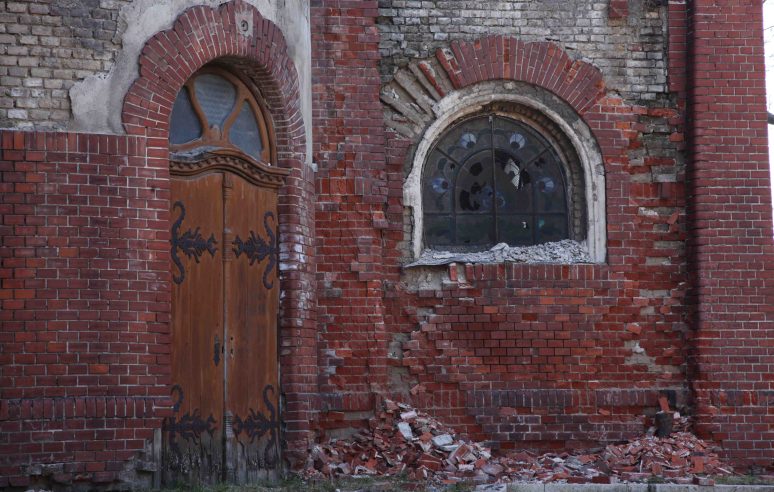 There is frost damage in several places. The World Monuments Fund and the Government of Serbia
There is frost damage in several places. The World Monuments Fund and the Government of Serbia
had a long cooperation to repair the roof and drainage system to make the building water tight. The
Municipality of Subotica is currently trying to raise funds to restore the facades and the interiors.
 The Jewish community in Subotica today has 200 people.
The Jewish community in Subotica today has 200 people.
http://www.wmf.org/project/subotica-synagogue
http://rosenfeldornas.com/TheGreatlSynagogueSU.html
